
CHAPTER I. EASTERN APARTAMENT. KITCHEN
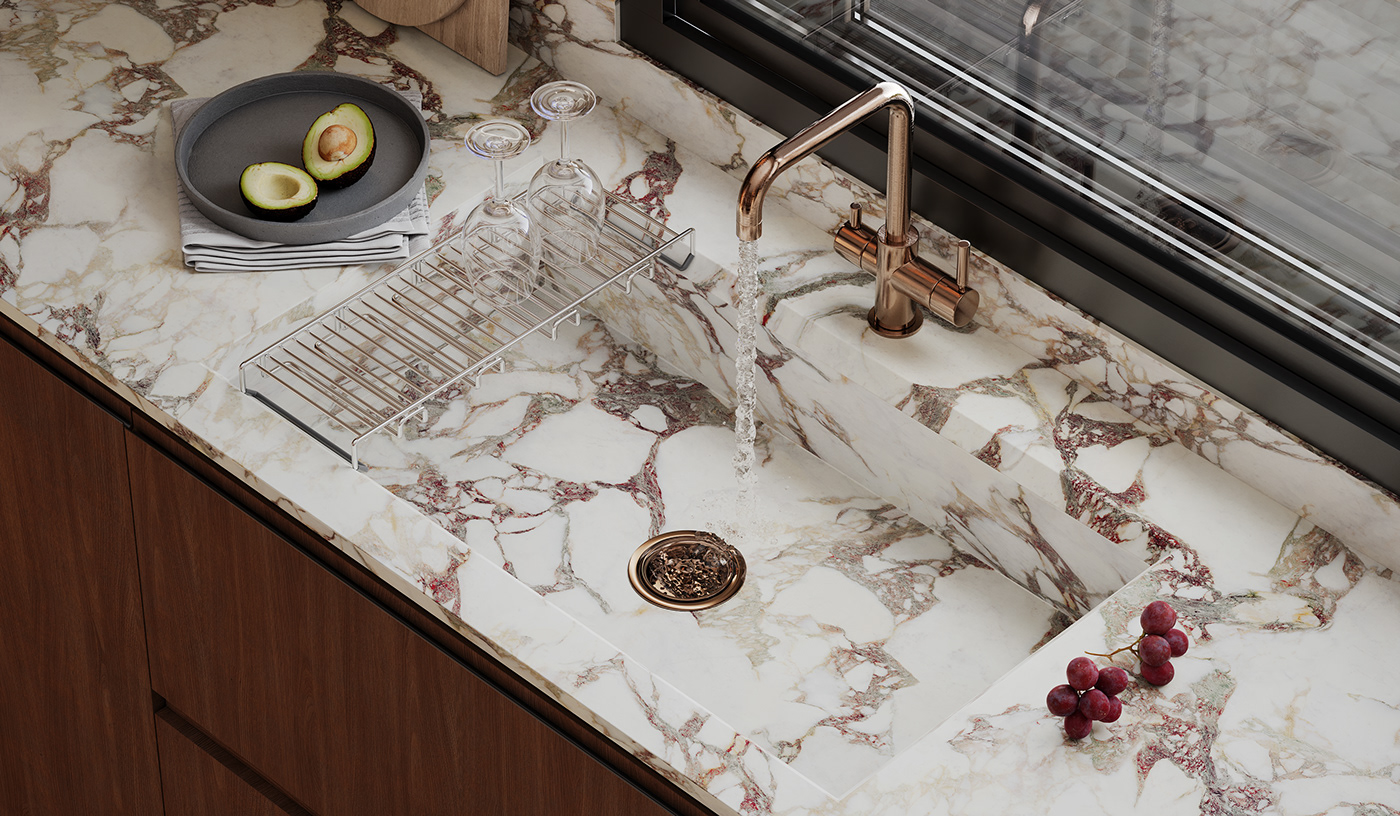
I'm starting the publication of another apartment in the Hikari project. My task was to create a concept design for the apartment based on the existing layout. The apartment will already have a fully equipped kitchen with appliances, fully furnished bathrooms and toilets, as well as closets and wardrobes in all rooms
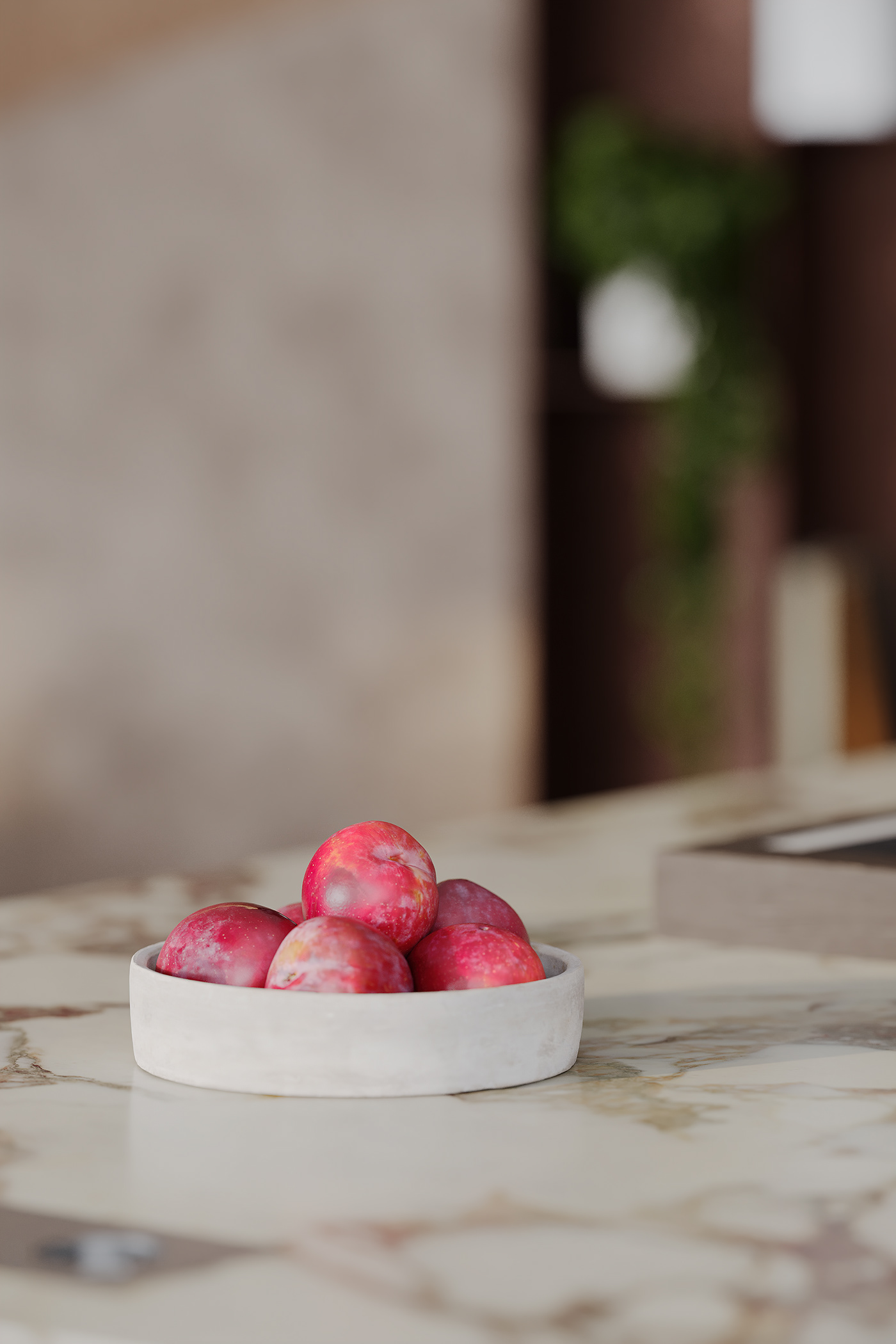
Eastern apartment - one of my favourites on this project. The use of exquisite marble for the kitchen finish was key and helped to create a unique design for the whole apartment





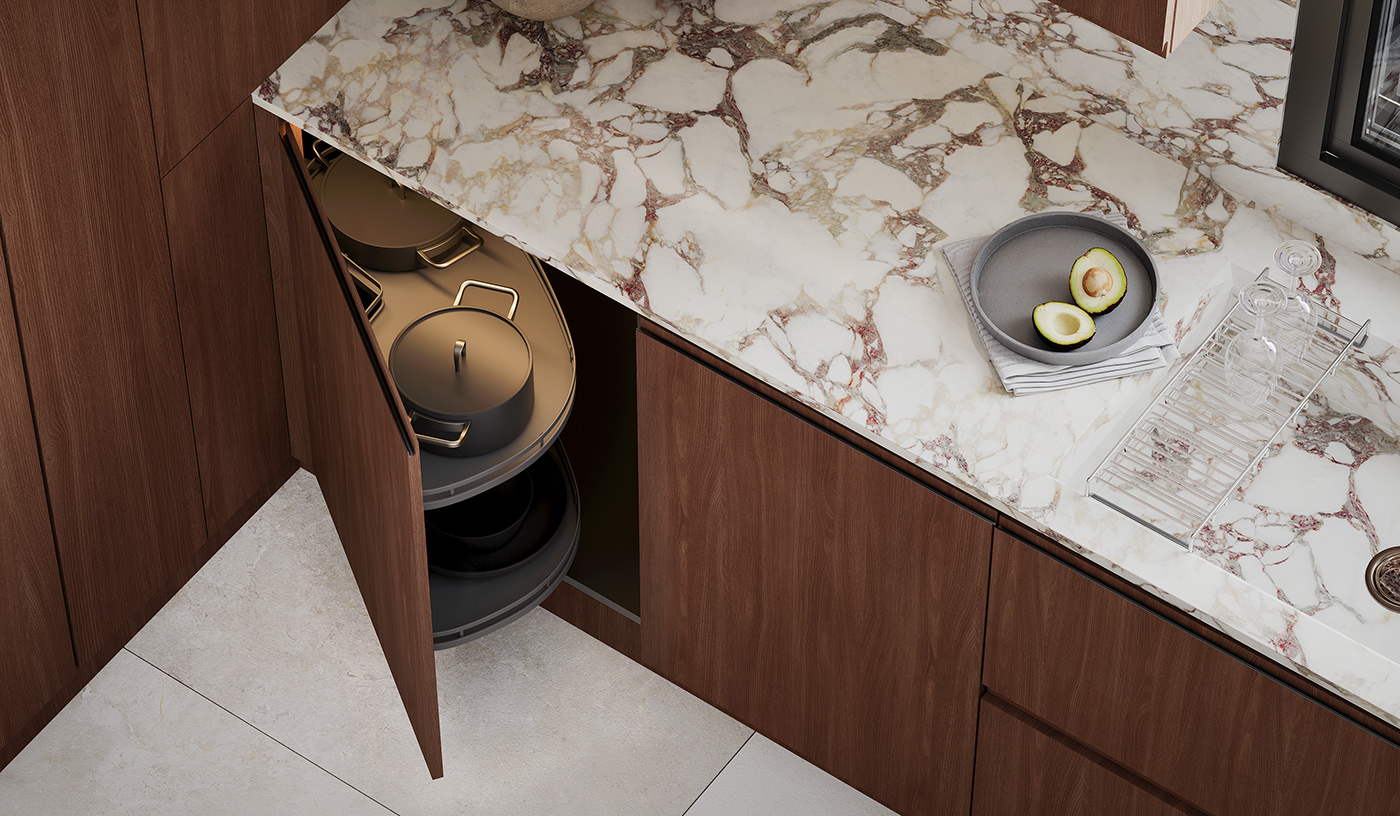
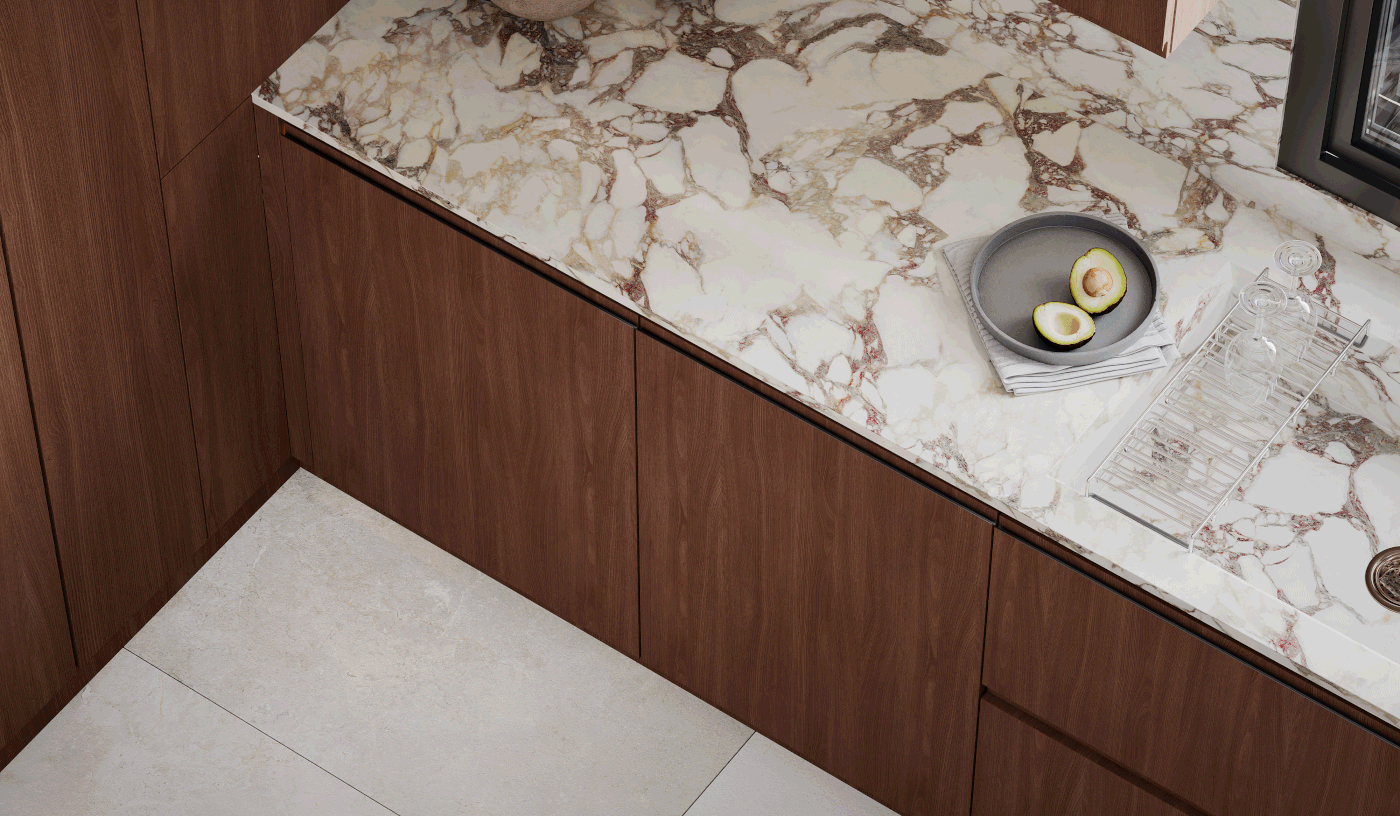
Since we had disagreements with the client regarding certain design aspects, I will showcase both versions in my publications. One version is my vision and the other - approved by the client
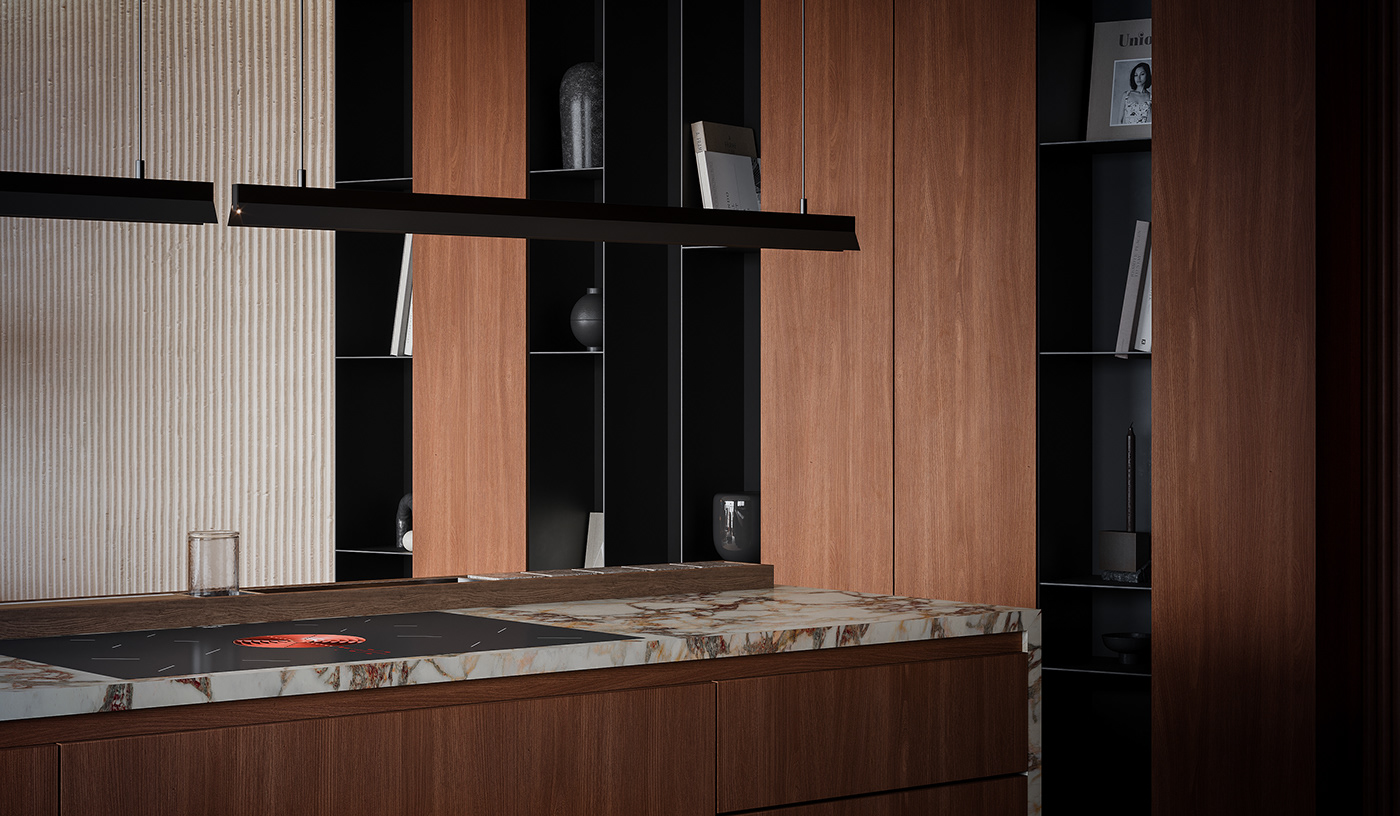
OPTION 1 (MY VERSION OF DESIGN)

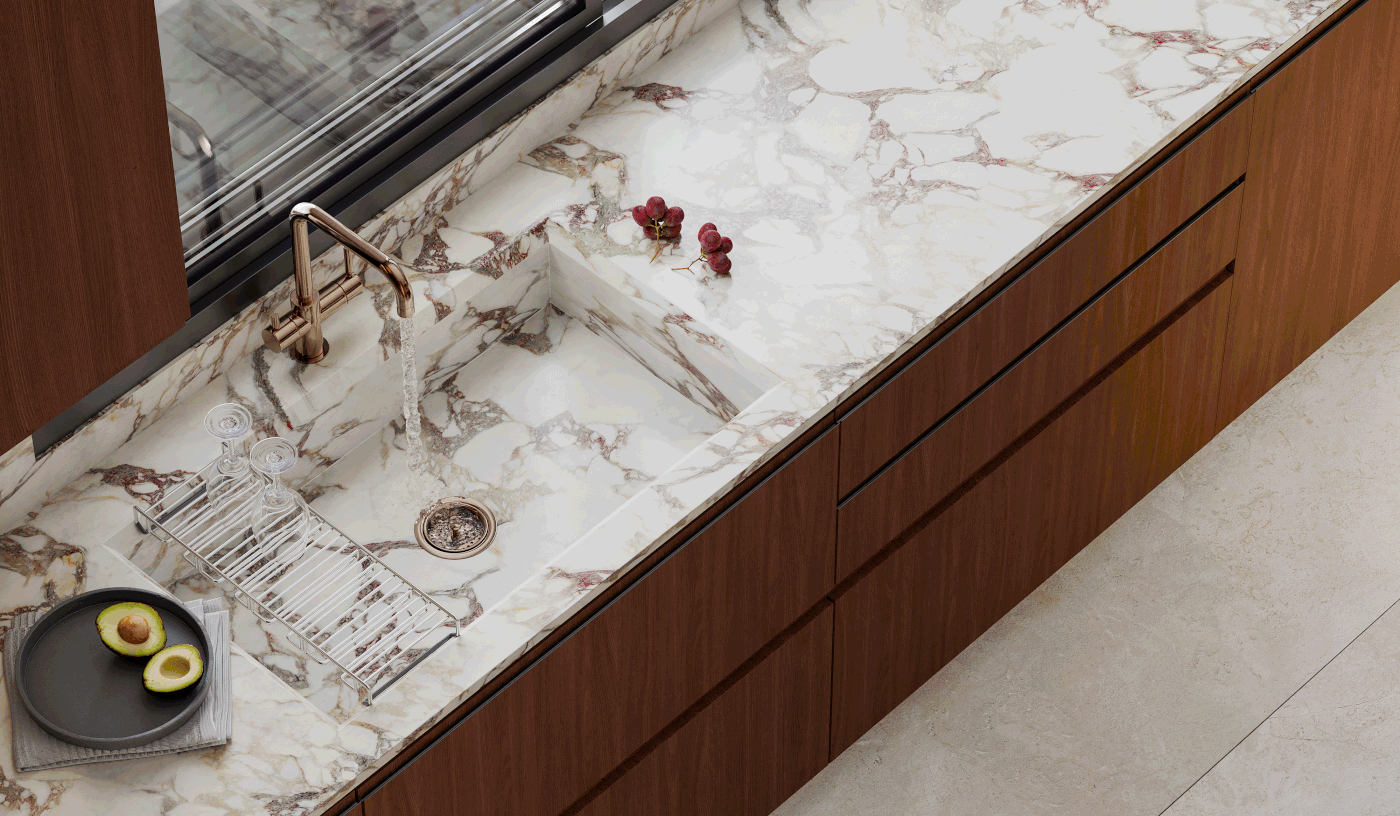
The whole kitchen was designed by Terragni. However, it was my job to carefully select the materials for all the surfaces and design the interior of all the kitchen cabinets. Since the future owner of the apartment will have a ready-made cupboard, kitchen and bathroom, everything had to be meticulously planned
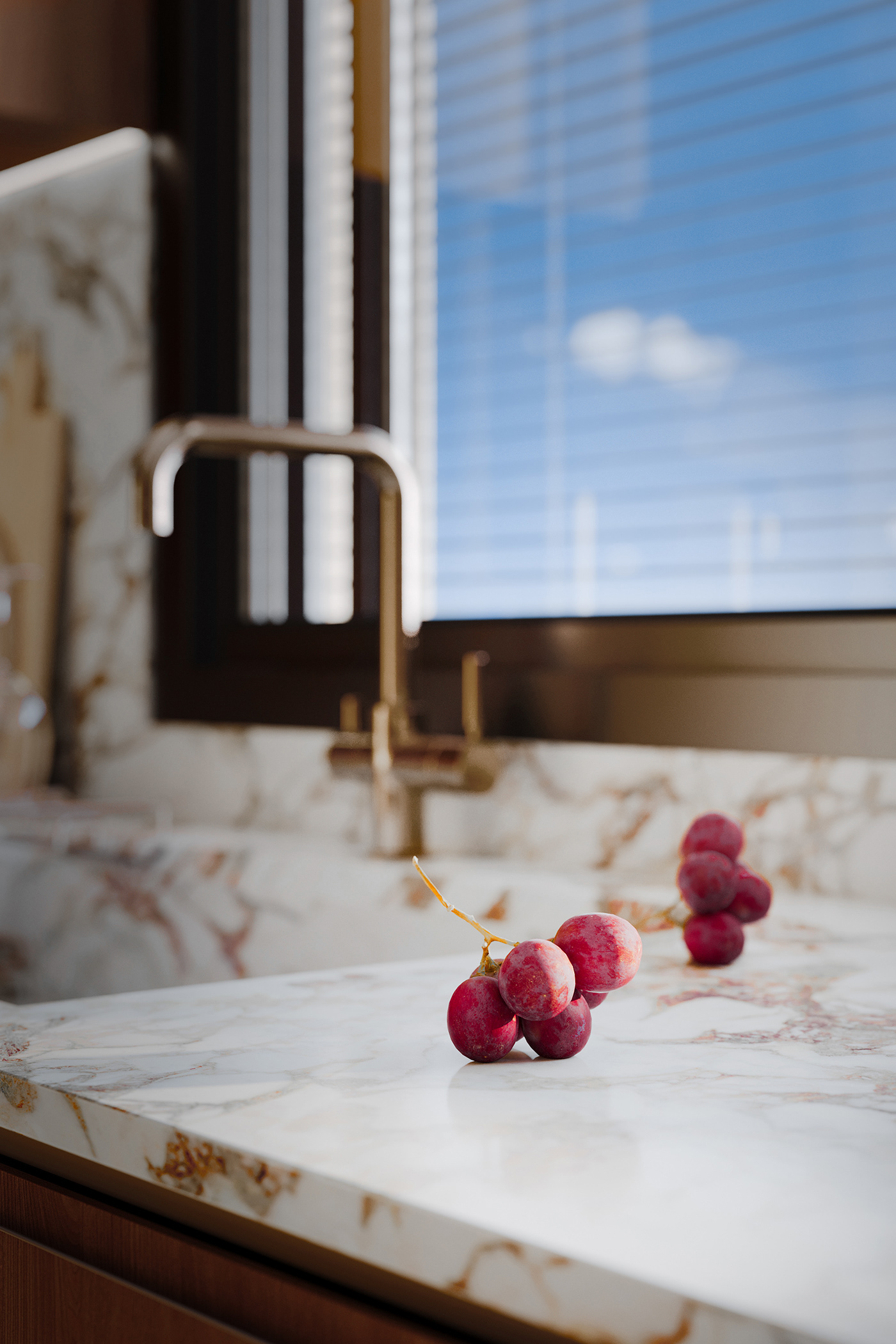
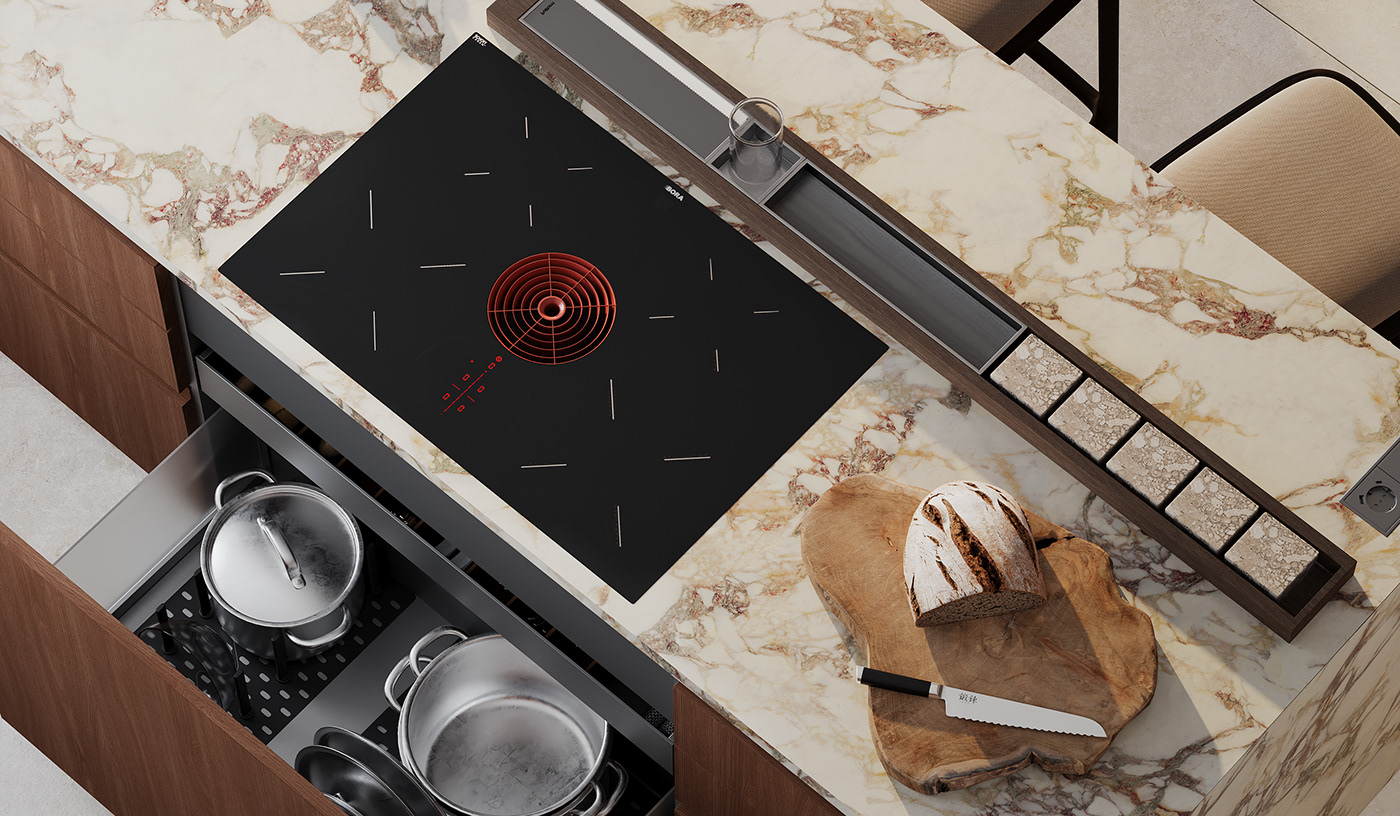
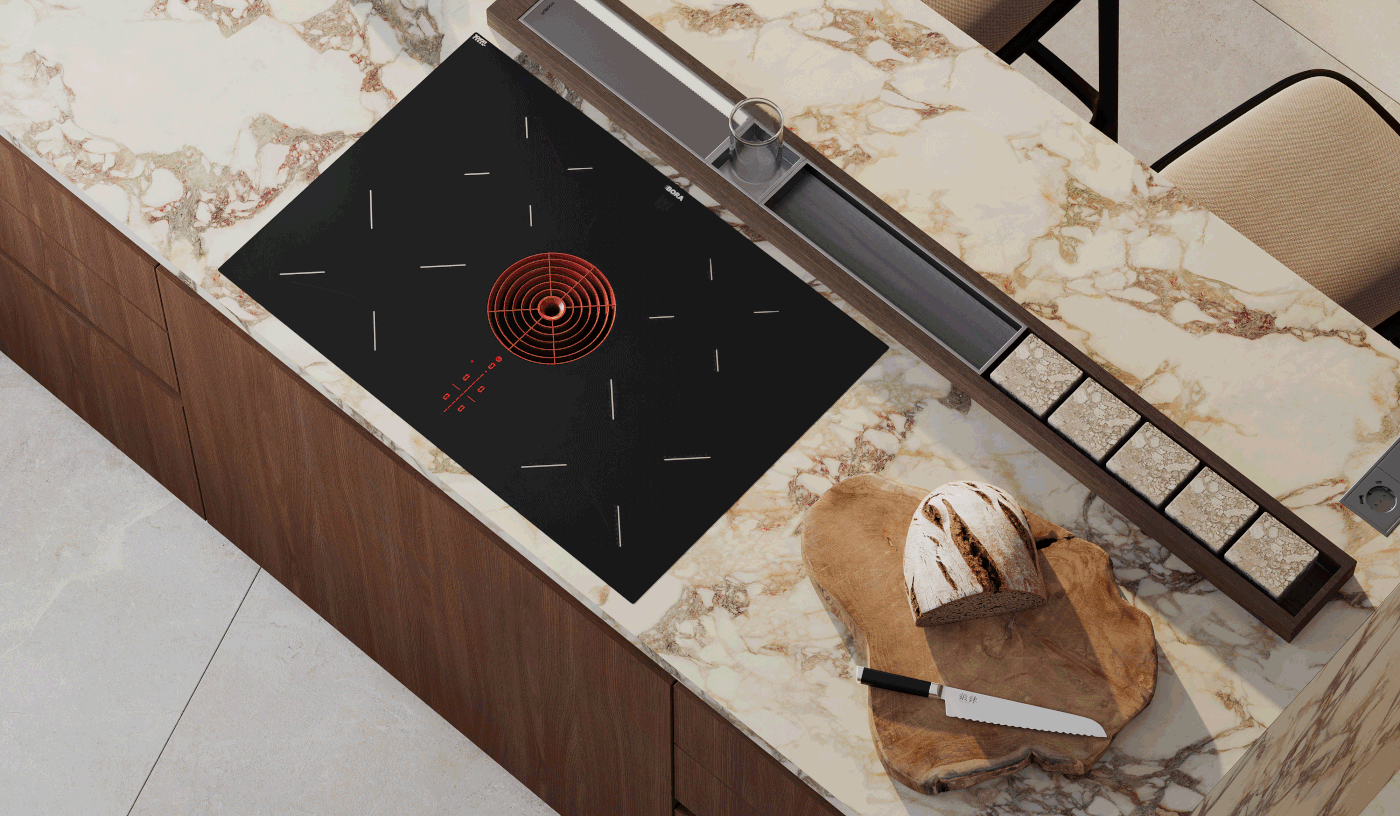

The kitchen island was designed according to all ergonomic principles. All the storage systems are designed with precision. I imagined myself as the owner of this apartment, so it was important to mentally visualise how this kitchen would be used. As a result, every detail of the design has been carefully considered.The kitchen island has a built-in hob with an automatic extractor. The flush-mounted sockets are supplied by Jung.


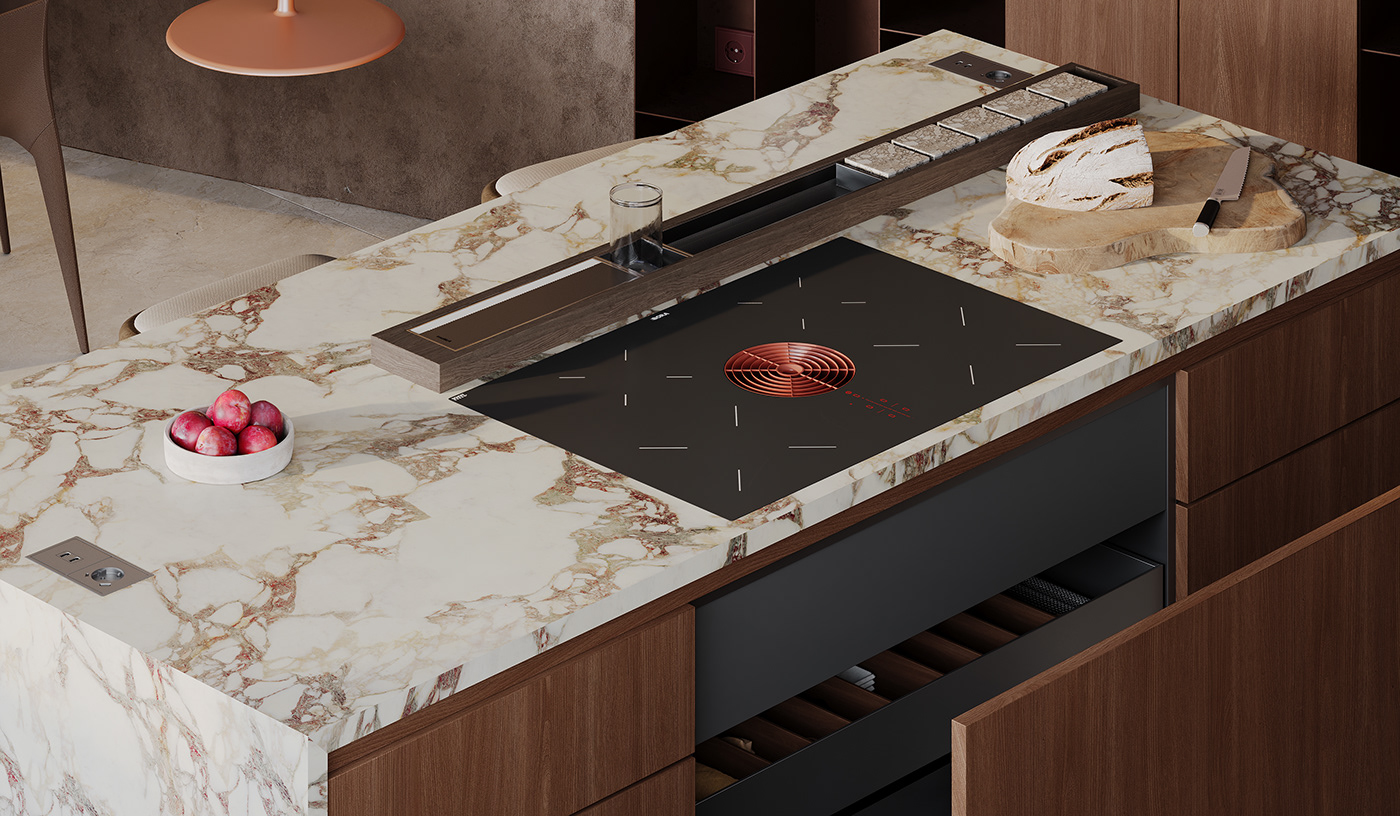



In my design version, I decided to continue the 'rising sun' topic at the entrance to the apartment, so my concept differs significantly in terms of the overall idea. To divide the kitchen area and define the space, I installed a grid partition to isolate the kitchen cabinet fronts from the shared living area. This made the space more compact and defined. You can see all panorams here
OPTION 1 (MY VERSION OF DESIGN)
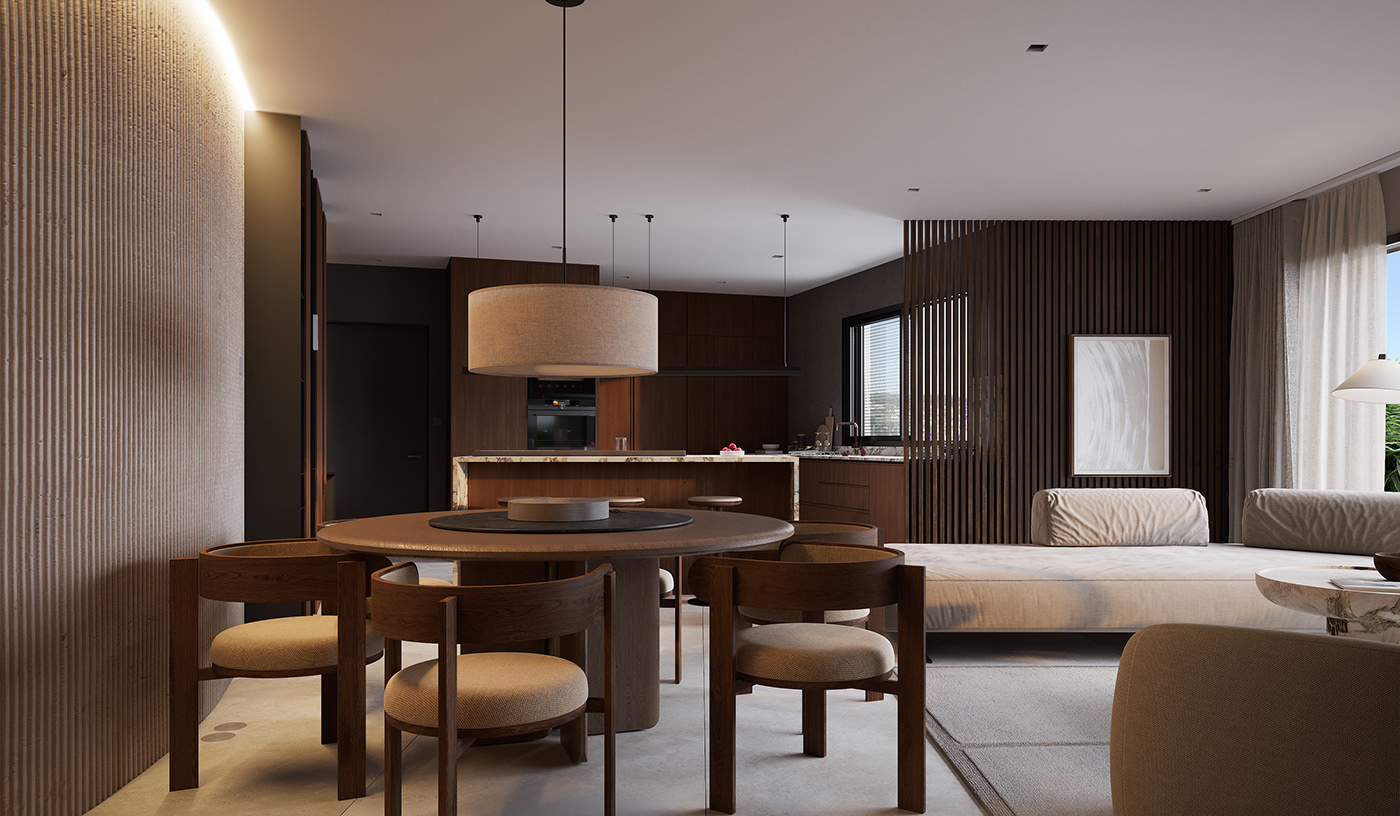
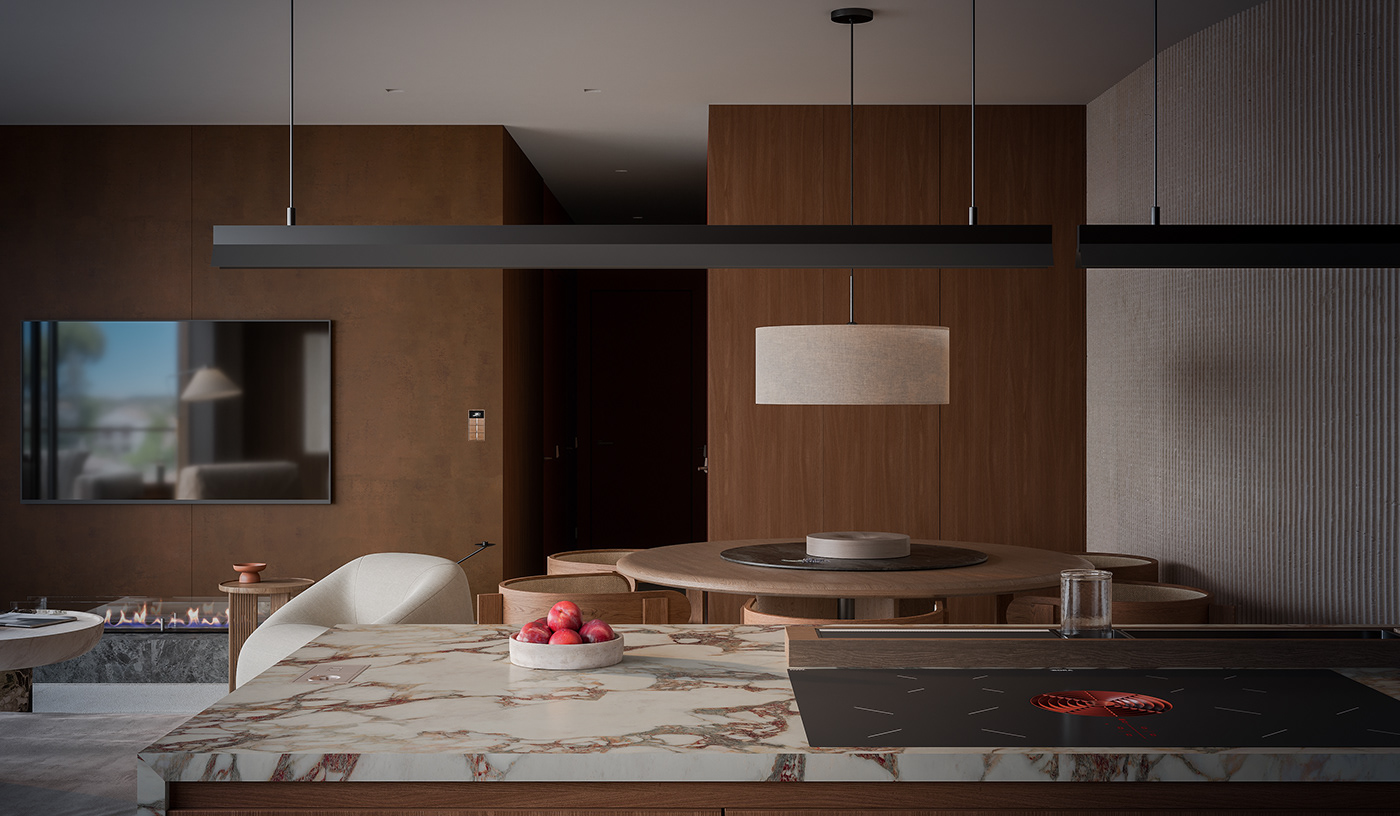
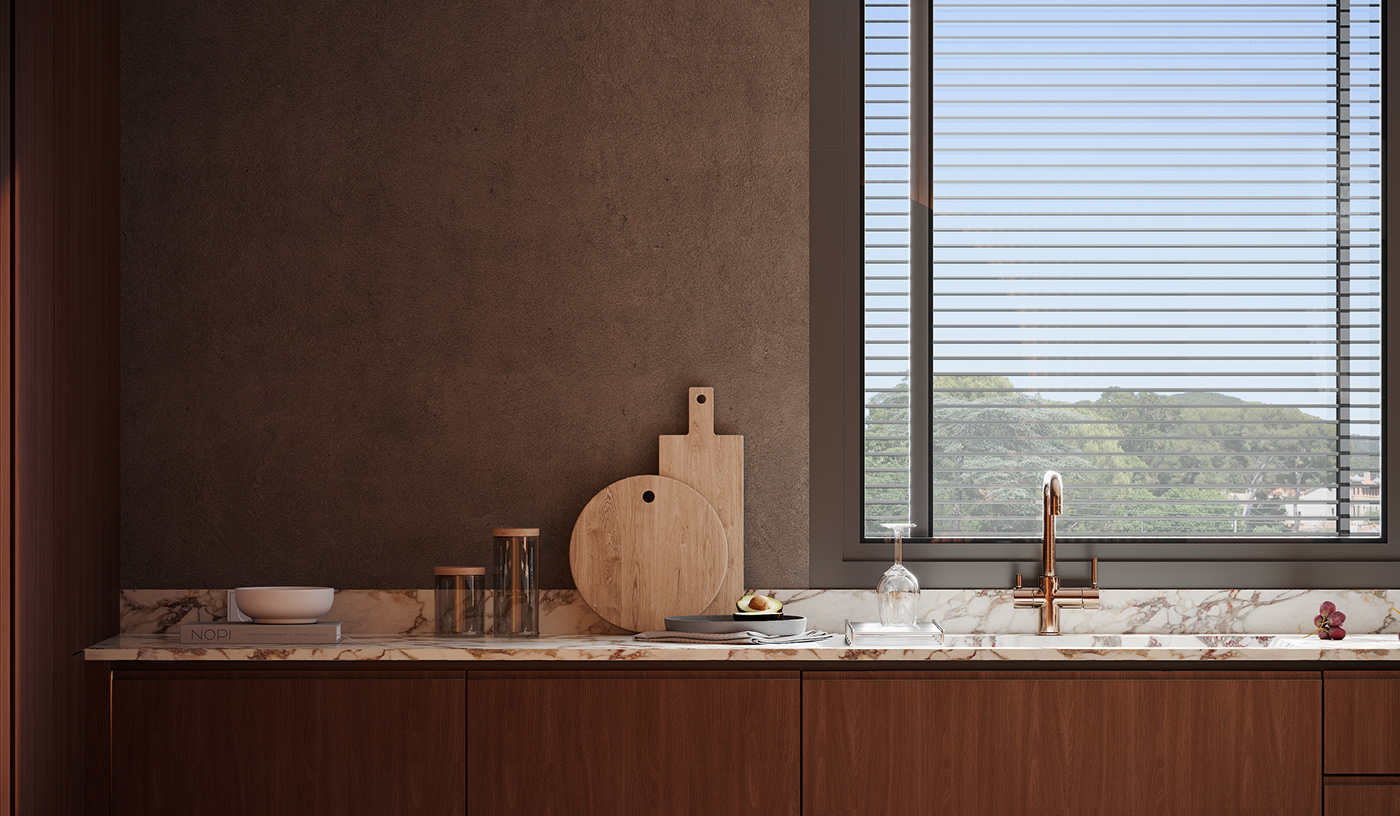
In my design, I also removed the upper cabinets. As the storage system in this project is meticulously planned, it seemed unnecessary to add extra cupboards to the wall. I also made changes to the pendant lights over the kitchen island and increased the space for books, but I'll cover that in the next publication.
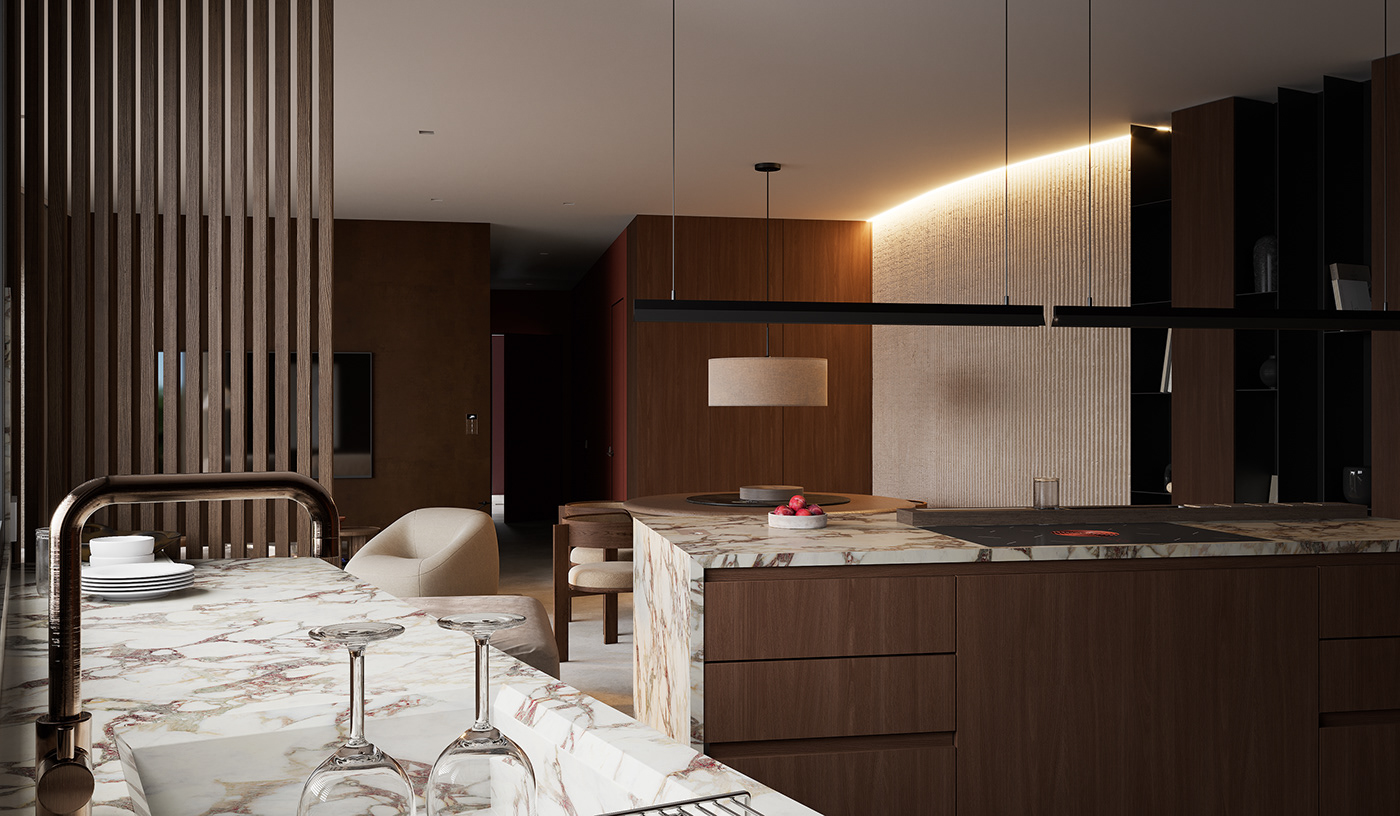
Both concepts (mine and the client's) remain somewhat similar. However, as a committed minimalist, it was important for me to create a space with minimal details, while keeping it truly functional. I also worked on important aspects such as contrast, colour and volume.




I couldn't simply adopt the client's concept as it didn't match my vision, but you can choose whichever one resonates with you.


OPTION 2 (APPROVED BY CLIENT)
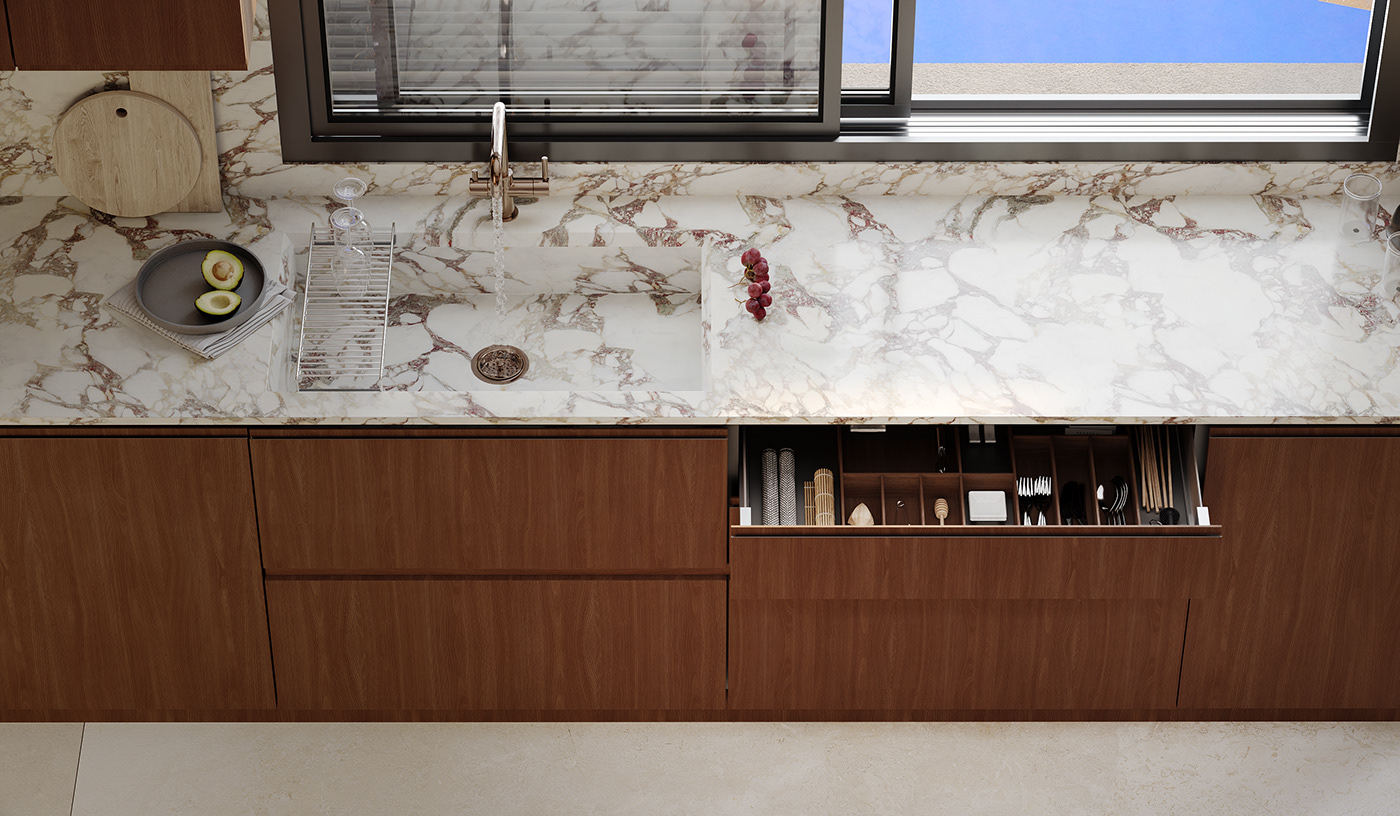
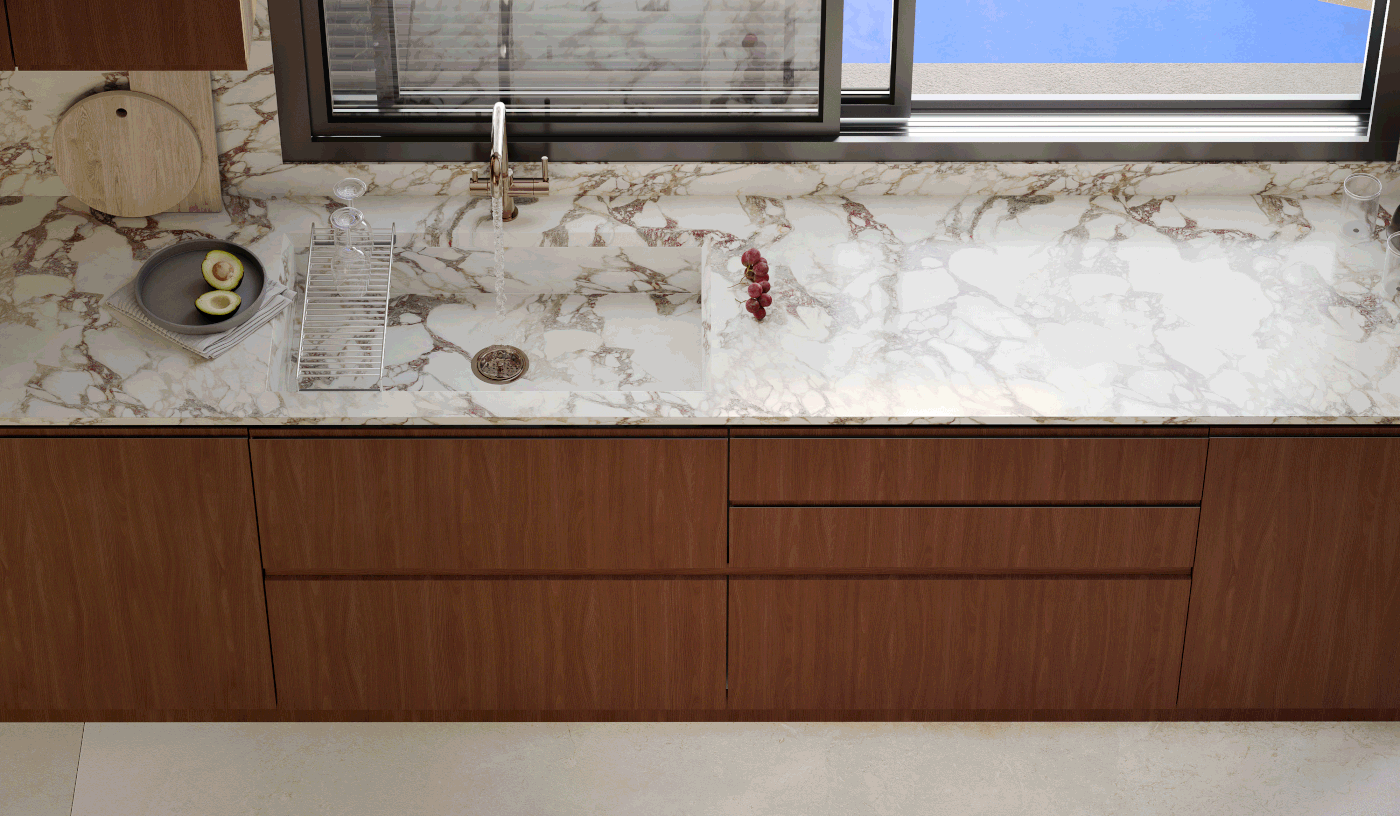


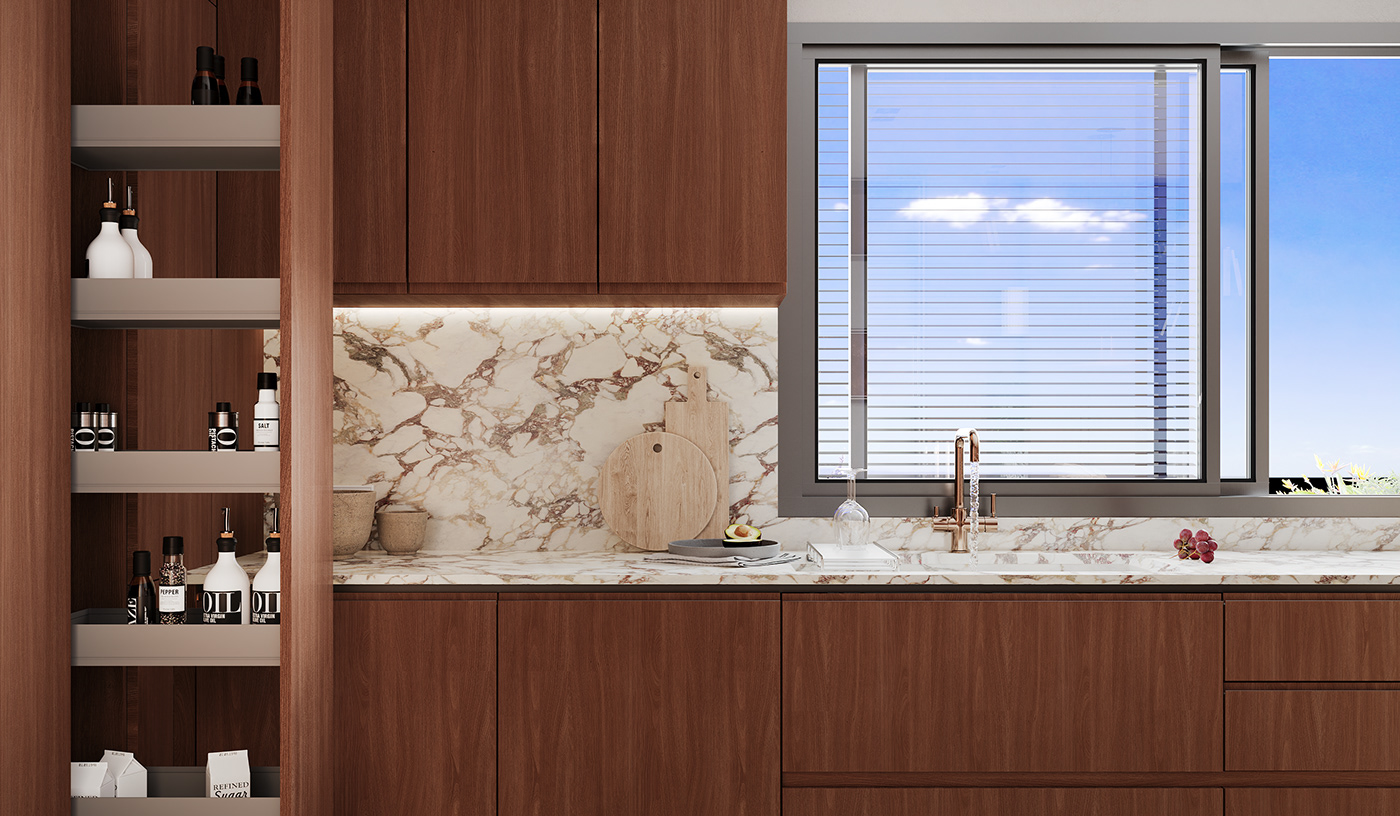






OPTION 2 (APPROVED BY CLIENT)

Thank you for your attention and let's move on to the next part, the publication of the living room of this apartment
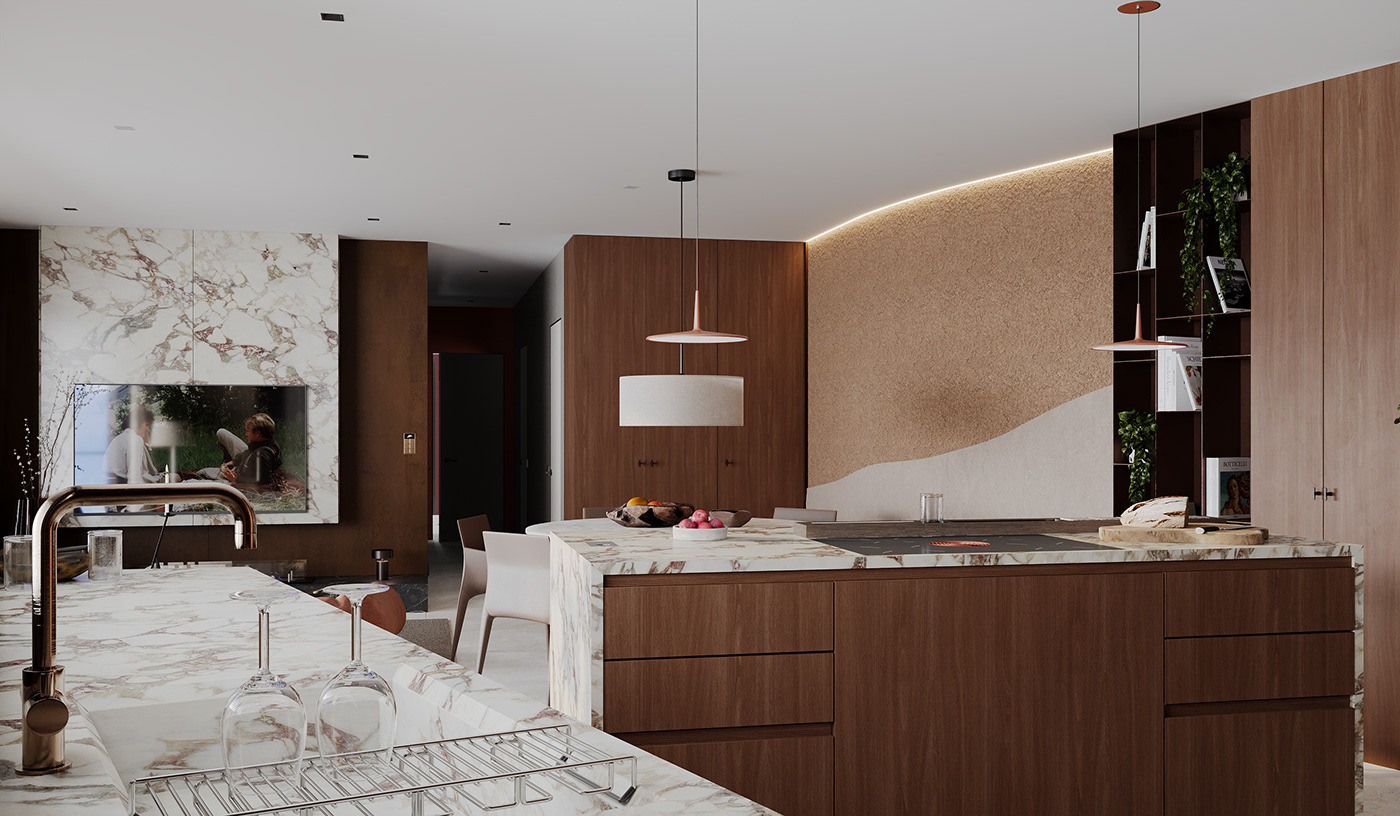
LOCATION


PROJECT CONSISTED OF SEVERAL PARTS
NEXT CHAPTER- II. LIVING ROOM

INTERIOR. EASTERN APARTAMENT
1. Kitchen
2. Living room
2. Living room
3. Master bedroom
4. Master bathroom
5. Bedroom 2
4. Master bathroom
5. Bedroom 2
6. Bedroom 3
7. Bathroom 2 | WC
8. Terrace




